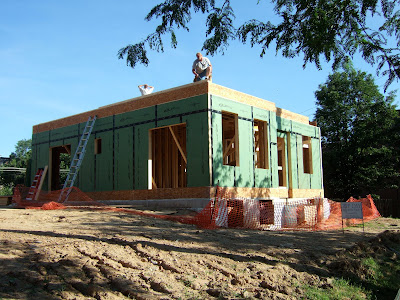View of second floor almost completed.
View of second floor from next door roof. The interior walls aren't quite
finished in this picture and the Zip system green walls still need the black tape to seal the seams.
Other exciting news is that we've been shopping for interior fixtures and have made a few decisions. It really is like pulling teeth. Even in the eco-friendly world there are many choices as well as items that distract you with not-quite-true claims of greenness. This is known as greenwashing (as in brainwashing) and it will make you crazy. We also purchased a couch, chair and ottoman (how did Turkish people have their name associated with a piece of furniture?). We purchased these living room items at Crate & Barrel. Now before you say, "oh look, another two Gay guys buying furniture at C & B", let me tell you that we got them on sale and they are eco-friendly furniture. The wood frames are made from wood gathered from sustainably grown forests and the padding is made from soybeans and corn (don't know how, but it feels great).
Next step in the building process is to put up the roof. The trusses are due to arrive on Wednesday this week, so look for us to be under roof soon.
Onward and upward,
Mark, Mark & Isabel














