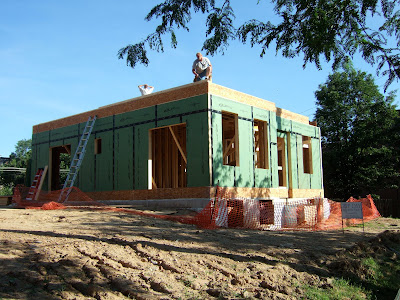Construction is in full swing and I really can't keep up with the daily changes. Here are the highlights from the last week or so:
Garage: The garage shell is finished, it just needs to be made pretty. Sadly, we aren't going to put brick on the garage because we spent big bucks to put brick on all 4 sides of the house. The garage will have wood paneling with some detailing. The roof will be architectural shingles (they look fancier than ordinary shingles in case we ever look down upon the garage). Placement of the garage came out perfectly and it doesn't look like a monolith in the back yard.
Garage exterior before finishing. Believe it or not you are also looking at the future
herb and vegetable garden. Incidentally, we will actually have indoor plumbing, but as a courtesy
to the builders, we now have a lovely green porta-potty. So far 2 homeless people, one drunk person
and one City worker have been grateful for a spot of relief.
Roof: We now have a finished roof. It is bright white to reflect Sunlight away from the house. In technical terms, the roof has a high albedo (NOT libido!). It will act in a fashion similar to snow by reflecting away light and thus heat. In the super hot weather we've been having, everyone who goes upstairs remarks how cool it is. Ordinarily it would be quite toasty upstairs. The roof also slopes from the front of the house to the back at about 1 inch per 10 feet for water to drain away. Additionally there is a layer of foam insulation under the roof material. When you add up the insulative power of this foam, plus the interior insulation, our roof is rated at an R-70!! That's very high and is like wearing a stocking hat, scarf, hood and space helmet. Plus, the white rubber material that coats the roof is a recycled product.

White roof made from recycled rubber materials. Under this membrane is foam insulation. On the interior is more insulation, giving us a roof R-factor of 70! This is a very high level of insulation.
Wall Insulation: Our walls are getting a lot of attention too. In the next couple of days 1 inch of rigid foam panels will go up on the exterior walls. If you remember we had that on the basement walls earlier. Then on the inside of the walls we are having 2 inches of spray foam insulation to insulate, but more importantly, it will seal cracks all around the house. We are using a bio-based spray foam that isn't made from petroleum oils, but instead is composed of plant oils (like soybean oil). Then the rest of the wall cavities will be filled with blown in cellulose fibers (from old newspapers and blue jeans). This cellulose goes in damp to help it bind to the spray foam and to again fill in cracks, it will dry, be trimmed and then the wall board can go up. And don't forget about all of the black tape going on all of the exterior cracks (see the photo above). We have been repeatedly told that thick insulated walls are one thing, but sealing cracks the way we are is mega intense insulating. Our walls will have an R-35 rating.

Bio-based spray foam insulation in the walls. There is 2 inches of this and then
4 inches of cellulose fibers will come later.
Waste wood: Jason and his crew are conscious of our goal to reduce construction waste, so they are constantly using boards from the main house in other applications. We used leftover wood pieces for the garage structure, we will be using leftover foam insulation panels to make cold frame boxes for the garden, and the picture below shows how they used extra wood to create fire blocks in the wall cavities (a fire would have to burn through these blocks before it could get to the second floor).
The horizontal pieces of scrap wood are in place as fire blocks in all of the first floor wall cavities.
A peak at the next week: Scaffolding was put up on the south side of the house so that the black tape could be put in place and then the rigid foam insulating panels, then the windows and finally the brick. That's a lot, but it starts to go quickly once they get going. The scaffolding will move around the house and the same order of materials placement will repeat (black tape, foam panels, windows, brick). We also have the electricians and plumbers working inside. Holy cow, how do I blog about all of that?
Scaffolding in place to finish the insulating, install windows and bricks.
Onward and upward,
Mark, Mark and Isabel


















































